Little efforts can yield big results. For example, if you turn your heat down just two degrees in the winter, you save 10% on your heating bill without sacrificing comfort.
Tuesday, February 19, 2013
Friday, November 30, 2012
Monday, November 5, 2012
A. Botsay

Before the street was renamed after Gov. Francis T. Nicholls, it was Hospital Street for 180 years. And 516 Hospital St. was the residence and business of Alexander Botsay, a pioneer cigar box maker of the South. It was about 1860 that Botsay introduced the cigar box industry to New Orleans. Before that, cigar boxes were imported.
Botsay came to New Orleans in 1856 from Budapest. He was a revolutionary when the Hungarians fought against Austria for their freedom. He married in New Orleans and eventually had a large family and a successful business.
When the Northern blockade cut off the city's supplies during the Civil War, Botsay saw an opportunity. He bought up old cigar boxes and reworked them for his trade. He did well, receiving as much as 50 cents per box.
Botsay stayed active in his business well into his eighties. He died Dec. 22, 1913.
Crescent City

The crescent that gave rise to our city's nickname runs from Canal Street to Esplanade Avenue, across from Algiers Point. It hugs a sharp, crescent-shaped bend of the river, and the moniker became popular in the early 1800s.
When Jean Baptiste Le Moyne Sieur de Bienville was looking for a place to build a city in the Louisiana Territory in 1718, he spotted a stretch of land on the river that was higher than the surrounding area. He reportedly was taken with the dramatic bend in the Mississippi River and its proximity to the nearby lake, which he named Pontchartrain. There was also a bayou that ran from the lake almost to the river. Most important, the spot for the city he planned would be ideal for monitoring river traffic.
Bienville apparently was so enchanted with the spot that he wasn't deterred by the cypress swamp that would have to be cleared, the potential for hurricanes and flooding, the heat and humidity, alligators or swarms of mosquitoes.
Thursday, October 18, 2012
Mid City Open House Saturday 10/20
OPEN HOUSE!!!
Hosted by Doris Lumpkin
Saturday October 20, 2012
come see me and this fabulous house!
Thursday, June 14, 2012

709 JACKSON AVENUE GARGOYLE
The building was constructed in 1867 for the congregation of Sha'arai Tefillah, which translates into "gates of prayer," but the architect did not include the gargoyle.
The old synagogue at 709 Jackson Ave. was sold in 2004, and the new owners installed new glass in the windows. Fearing vandals would see the windows as ideal targets, the owners took out a little insurance. Since gargoyles are said to scare off and protect from evil and harmful spirits, it seemed like a good idea to display one on the building. So they found a fiberglass gargoyle in a shop on Magazine Street and attached it to the building. They had to put it on the side instead of out front because of restrictions placed on them by a preservation group. It seems the gargoyle did its duty and kept window-smashers away.
Tuesday, May 29, 2012
New Orleans Architectural Styles
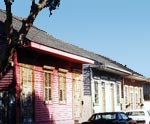 |
| Creole Cottage |
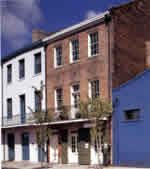 |
| American Townhouse |
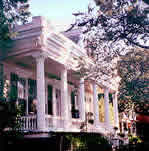 |
| Raised Center Hall Cottage |
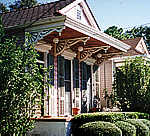 |
| Shotgun House |
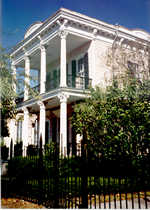 |
| Double Gallery House |
Creole Cottage
1790-1850. Found mainly in the French Quarter and surrounding area. Cottages are single story, set at ground level. Steeply pitched roof. Symmetrical four-opening facade wall, set close to front property line. Made of stucco or wood exterior.American Townhouse
1820-1850. Found in the Central Business District or Lower Garden District. A narrow three-story structure set near ground level. Facade wall on property line. Asymmetrical arrangement of facade openings, balcony on second floor. Exterior made of brick or stucco.Creole Townhouse
Not pictured. 1788-mid-1800s. Found in the French Quarter and surrounding neighborhoods. Two to four-story structure set at or near ground level. Asymmetrical arrangement of arched openings on facade wall set on property line. Iron balcony at second and sometimes third levels. Steeply pitched side-gabled roof often with multiple roof dormers. Brick or stucco exterior.Raised Center-Hall Cottage or Villa
1803-1870. Found in the Garden District, Uptown, Carrollton and elsewhere. One-and-a-half story house raised two to eight feet above ground on brick piers. Full-width front gallery framed by six columns supporting entablature. Five openings with front door in the center. Side-gabled roof, often broken by central dormer. Exterior made of wood.Shotgun House
1850-1910. Found throughout New Orleans. Usually one-story, but many with second story set at rear of house (called camelback). Narrow rectangular structure raised on brick piers. Most have narrow front porch covered by a roof apron and supported by columns and brackets, often with lacey Victorian ornamentation. Predominant New Orleans house type. Wood exterior.Double-Gallery House
1820-1850. Found in the Lower Garden District, Garden District, Uptown, Esplanade Ridge. Two-story structure raised on low brick piers. Side-gabled or hipped roof. Structure set back from property line. Covered two-story galleries framed by columns supporting entablature. Asymmetrical arrangement of facade openings.To learn more about the fabulous architecture found throughout New Orleans, visit the Preservation Resource Center at: www.prcno.org or book a trip to New Orleans and see this treasure trove filled with architectural gems.
Courtesy of neworleansonline.com
Subscribe to:
Posts (Atom)

